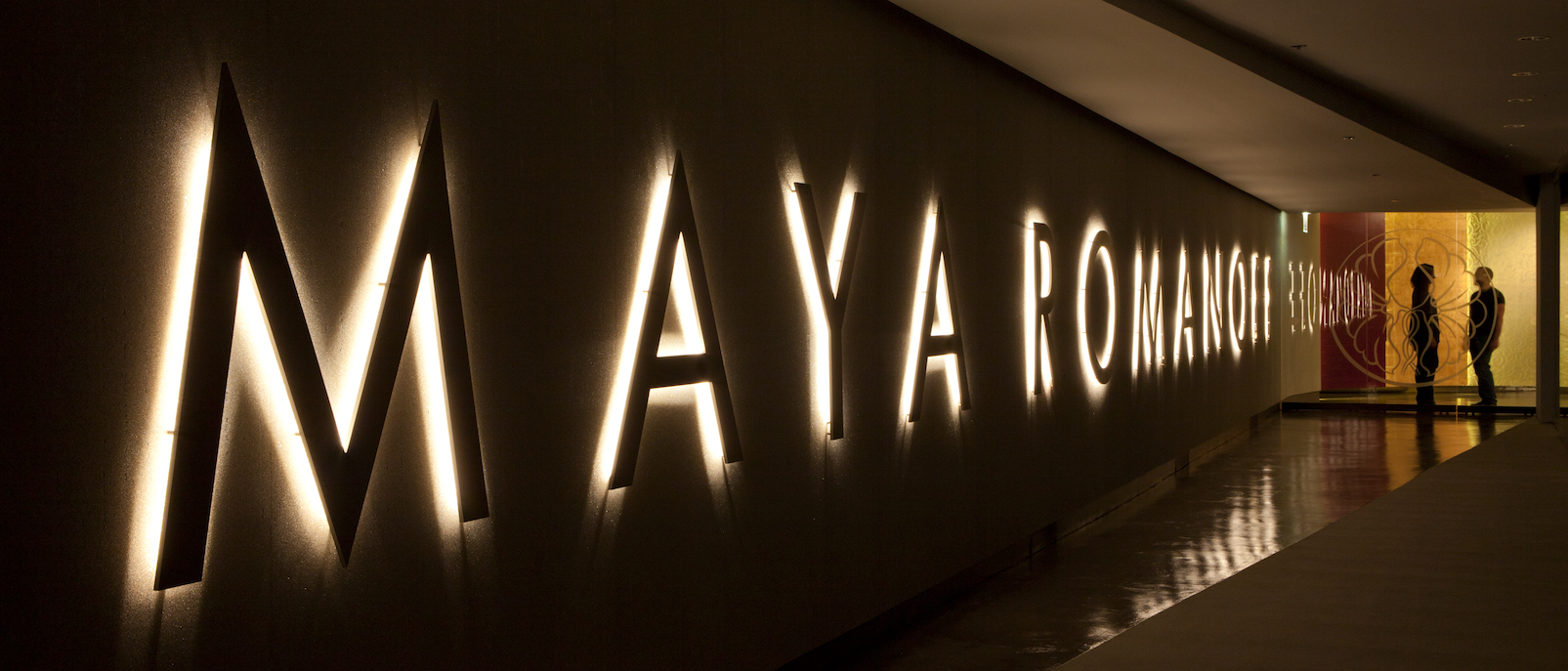
CASE STUDY
Maya Romanoff
m+ services provided
Interior Architectural Design
Interior Design
Workplace Design
Showroom Design
Brand Strategy
Marketing Strategy
Product Display
Product Display Strategy
Environmental Graphics
Custom Furniture Design
Custom Hardware Design
Custom Display Design
Custom Product Design
Project Coordination
Construction Observation
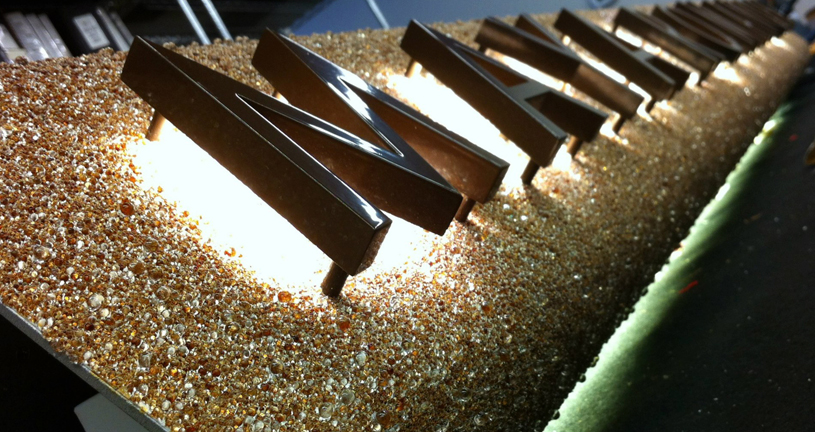
Custom triangular, vertical “bedazzled” steel blade sign for NYC showroom
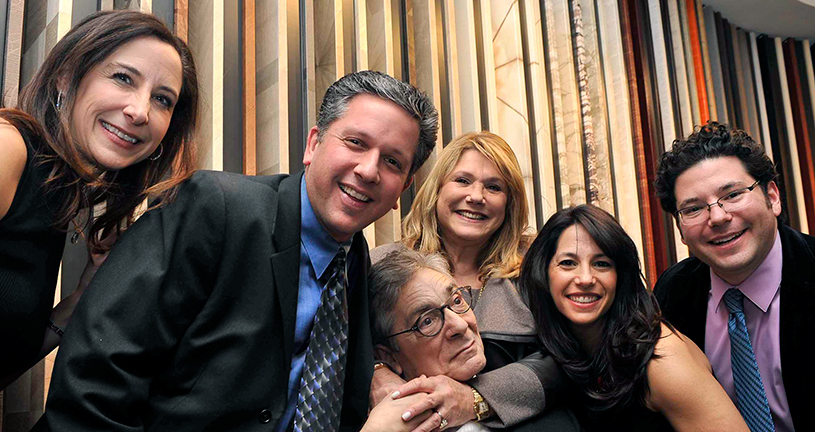
Maya and the Romanoff family at the NYC opening
description
marquardt+ had the honor to establish a connection with the Romanoff family thru our project work that is rare and hard to find. From the start, their personal and professional ethics as well as approach were in perfect alignment with our own. Expansively successful and highly effective, the Maya Romanoff Chicago flagship and New York Showrooms were developed through mutual trust and respect. The experience of working with them was a testament to the importance of transparency and faith during a design process. The results reflect the outcome of the marquardt+ definition of the branded environments process and project type in its purist form.
Maya Romanoff himself was an artist and designer first, who has always brought a creative, playful, and almost irreverent artisan approach to his product design and development. Maya always pushed to design surfaces with unexpected material combinations that create a visual metaphor, resulting in extraordinary surfacing materials. The product is fine art in its design and quality. Applied as a surfacing material, it brings a layer of refinement and beauty to sophisticated installations for a multitude of project types including residential, commercial, hospitality, and more. It is as uninhibited, free, and spiritual as it is timeless.
During our first meeting we knew that the spaces would be manifestations of these qualities and the Romanoffs’ personal philosophies and approach, which are clearly influenced by Buddhism, elegance, and the desire to push the envelope. From this understanding, marquardt+ conceptualized the spaces as an experiential line between artisan and elegance where the brand can be experienced, not just seen through the application of identity colors and logos.
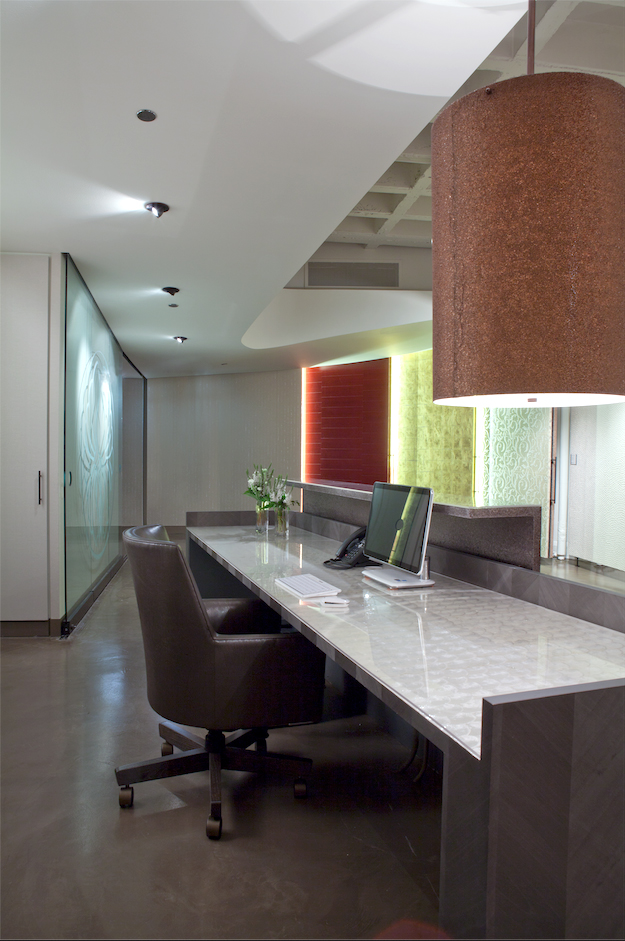
Custom reception desk at Chicago showroom entry
The marquardt+ team drew inspiration from ancient temples and other places of reverence, as well as spaces with exceptional elegance and quality in combination with the earthen sensibilities, textures, and palettes found in Maya Romanoff product. We imagined an environment that would be lavished with their product and installed on as many surfaces as possible.
To support this thinking, m+ designed the showroom illumination to be a warmer, focused lower light level than conventional residential showrooms, many of which still use fluorescents. This was essential to reinforce the feeling of calm and beauty, and to showcase the product for specifiers at light levels and qualities found in the environments where the product is ultimately installed.
The size and massing of all the elements within the space mirror the weight of grounded confidence and timelessness. The product itself, applied in ways and quantities that would be a challenge to other product lines, speaks to the ensemble capabilities of the Romanoff collections and the ability they have to be combined.
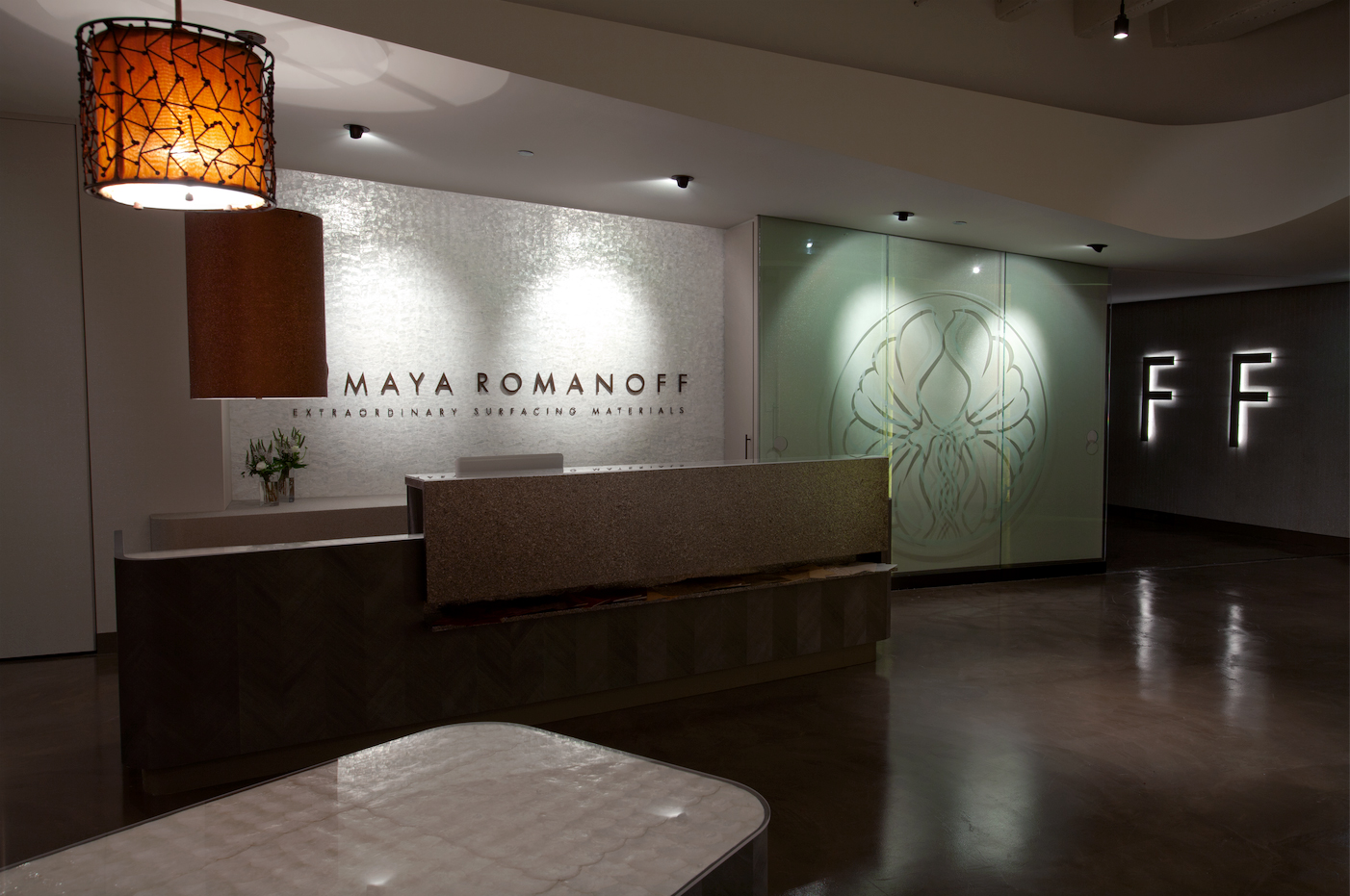
Chicago showroom entry with environmental graphics and low lighting
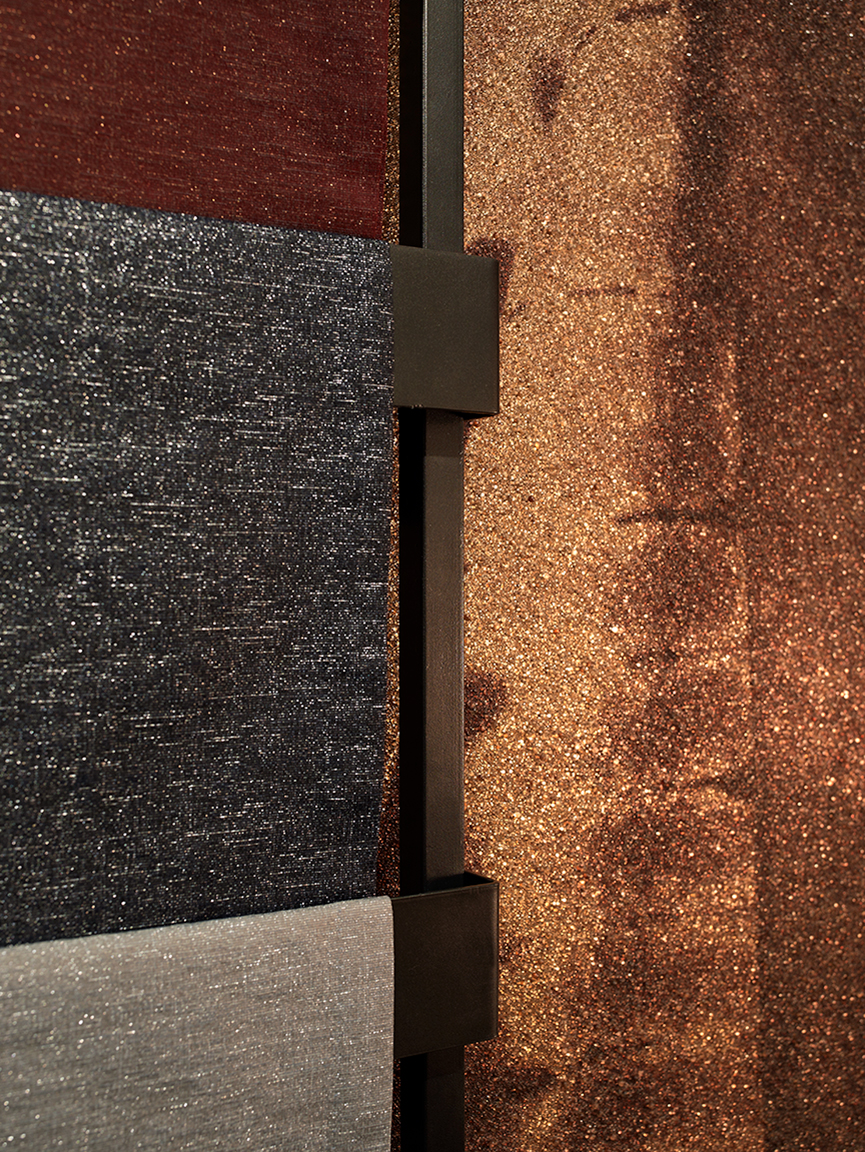
Romanoff fabric custom display rack detail
artisan
The ceilings open up to expose the rough decks above, the floors are stripped down and coated with Ardex floor leveler, and at more intimate levels there are artisan surprises to be discovered. For example, the illuminated display of “bead”azzled plexi panels as the glowing back wall behind the pullout panel run and the custom red “bead”azzled 78″ diameter coffee table with the subtle level shifting Romanoff Lotus Logo. The custom chandeliers and pendants act as surprising display units with additional Romanoff surfacing materials, along with the custom worktables, column enclosures, and fabric door drapes. The back room is a slice defined by the radial grid floor plan, thus not apparent as a support space because its shape denies any clear right angles that would conventionalize the showroom and deny the plan. Entries on both ends of the back room are not doorways but draped openings that also become Romanoff fabric display opportunities. All of these details were carried thru to their New York showroom.
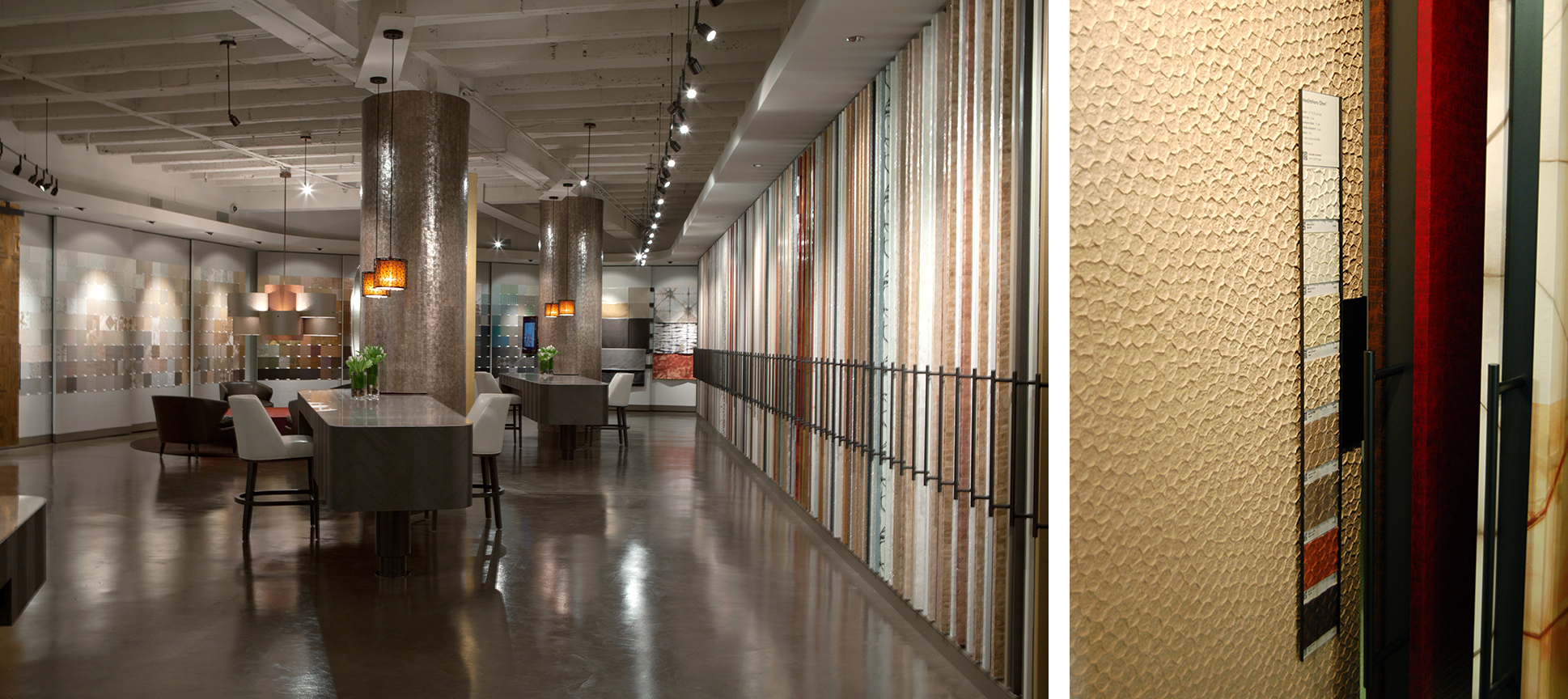
Left: Full height custom pull-out display panels; Right: Color option display rack with magnetic-backed samples on back side of pull-out panels
elegance
The interior architecture that marquardt+ developed for both environments encourages entry, flow, movement, and custom display opportunities. This begins with the public corridor floor, ceiling, and logo wall that draws people down the long hallway, through the showroom entry expanding and continuing in the swoop of the ceiling soffit and curve of the displays through the spaces. A radial grid pattern was used to organize all elements in the space, fanning out from a conceptual origin point at the entries.
This underlying radial grid system aligns and tapers every element in the spaces, including the expanding angle of the entry corridors. This encourages entry and immediate understanding of the spaces. This also provides a complete and unobstructed view of the entire showroom space and display options from the point of entry and reception area. As well, the column enclosures are shaped with the Dymaxion car form in mind so occupants visually and physically flow past them. By nature of this shape, the massive structural columns are broken down and instead become elegant displays for additional product application, putting the product forward in the best light and luster. Even the custom work tables edges are generously radiused, surfaced with Maya Romanoff product and support the feeling of solidity, flow, and calmness.
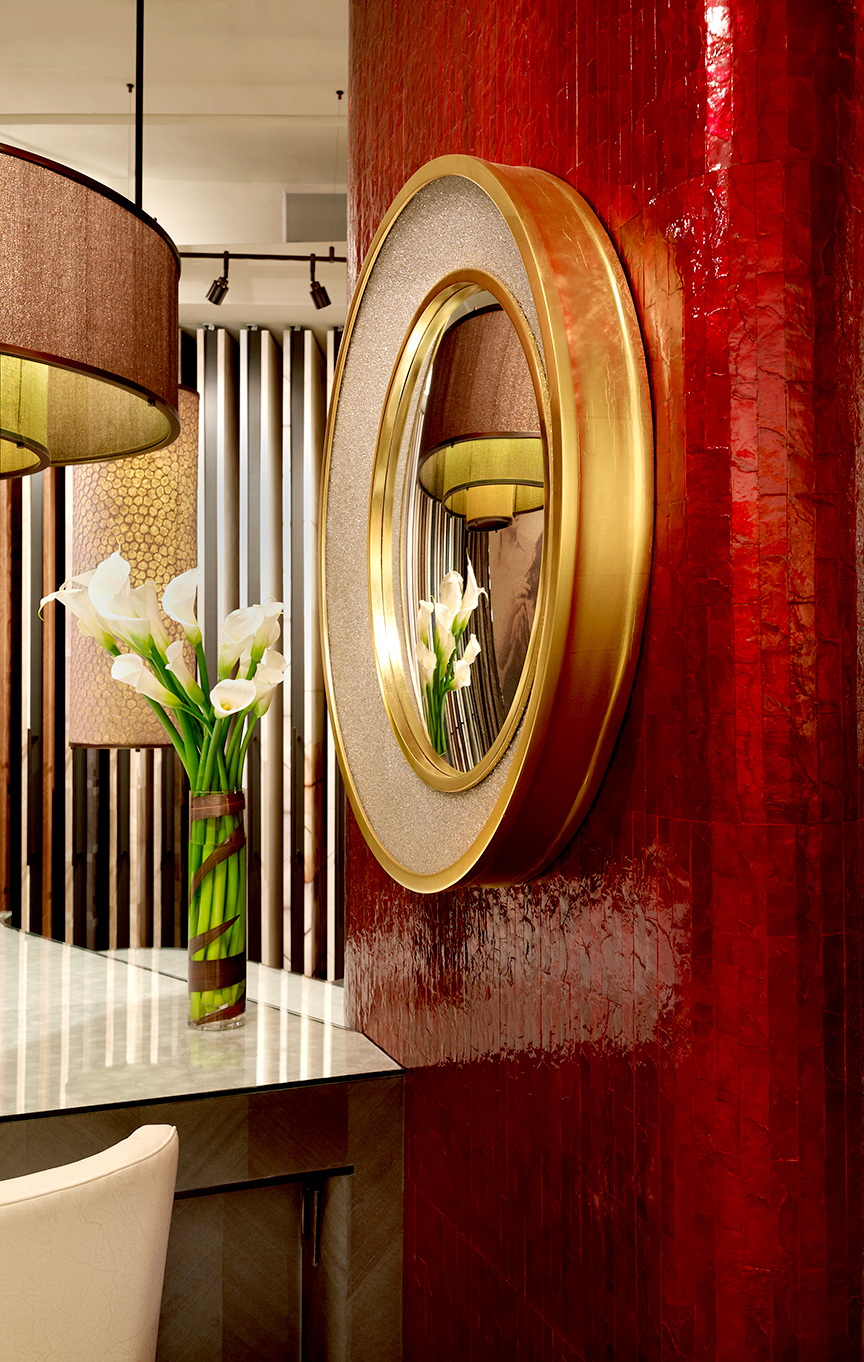
Elegance demonstrated through product applied to every surface
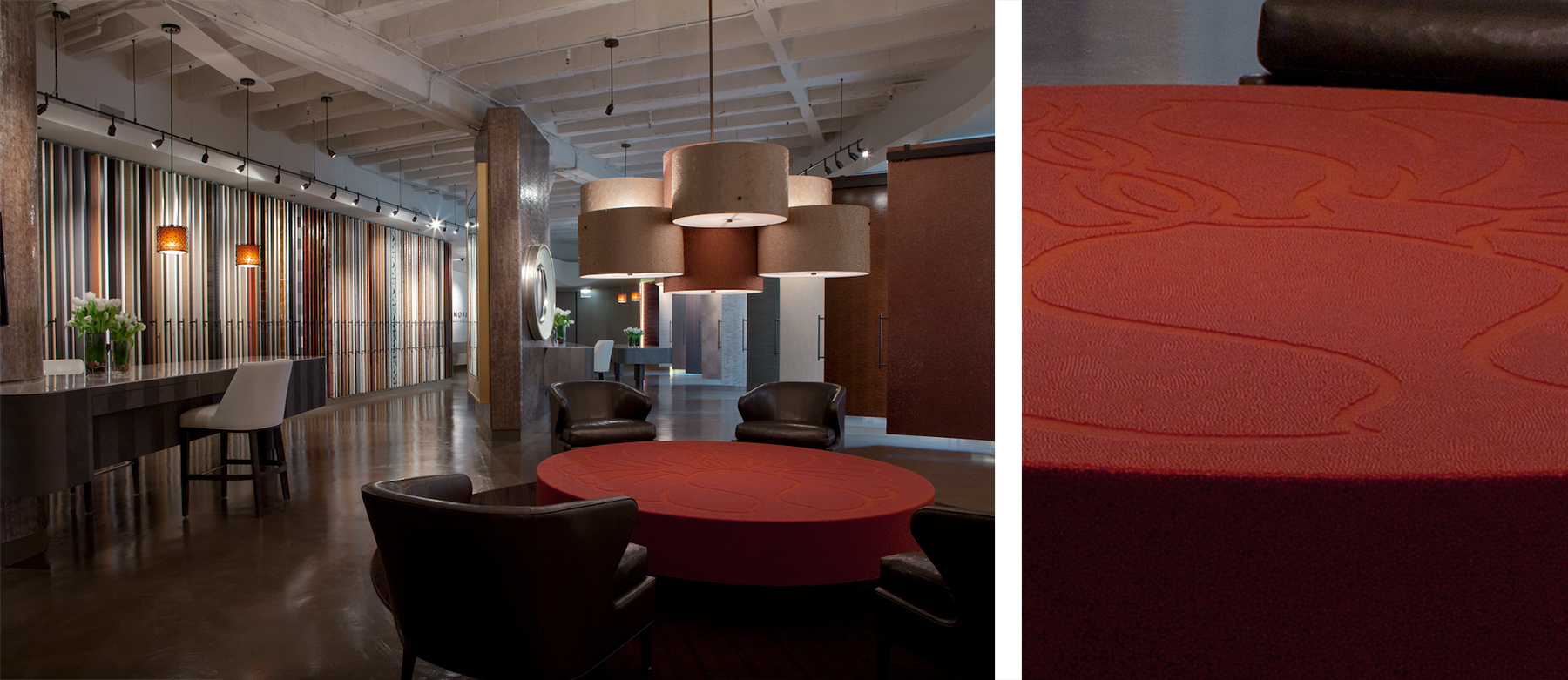
South view of Chicago showroom with lounge area featuring custom designed coffee table, featuring lotus logo design hand beaded by Romanoff product team
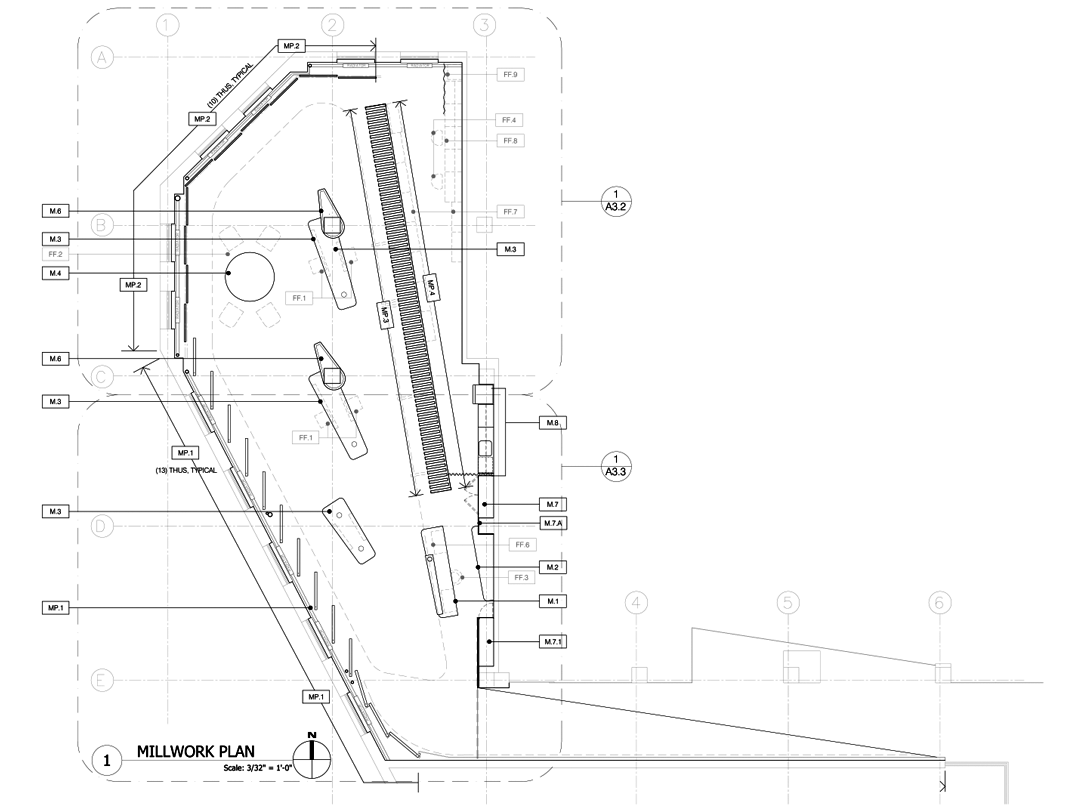
Plan design transformed an awkward space into unified, flowing experience
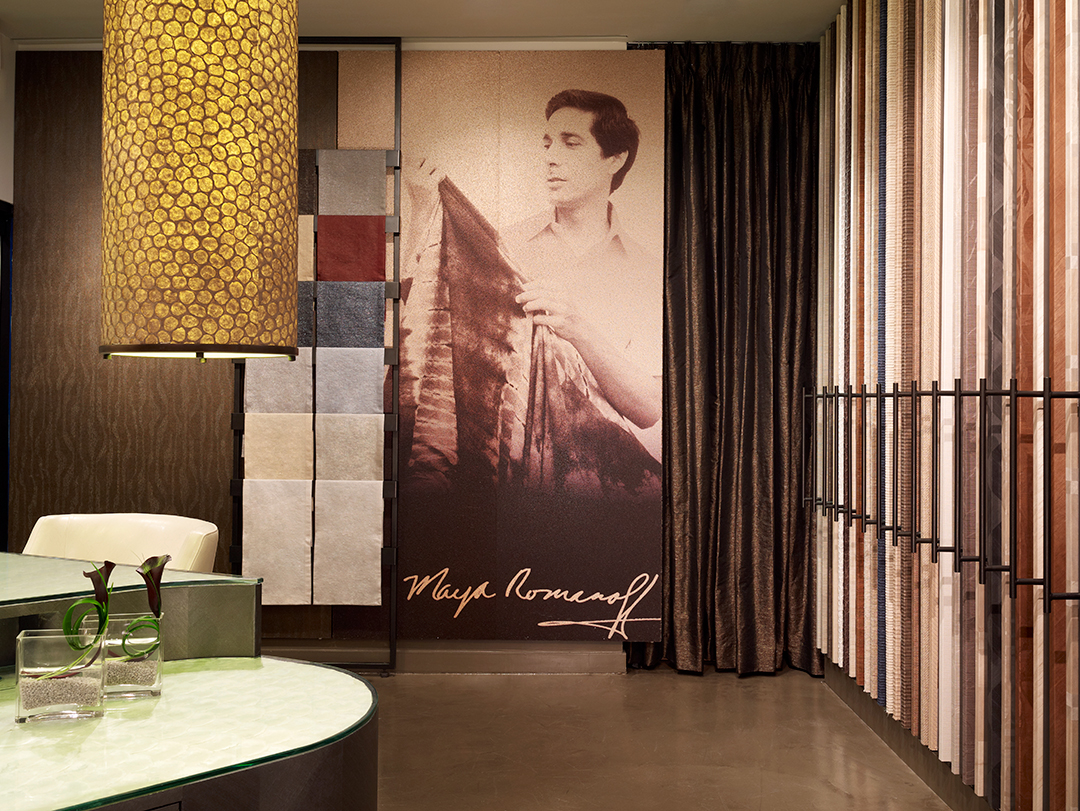
Romanoff bedazzled graphic product with legacy image of Maya
We infused the products into the showrooms in ways that elevate them to the experience of the products themselves. The results are environments of service, elegance, rough against finished, intimate yet expansive.
CEO Joyce Romanoff expressed a recognition of the specialness and experiential feeling of the spaces as a direct personal and professional manifestation of the Romanoff brand, and more so, of Maya Romanoff himself.
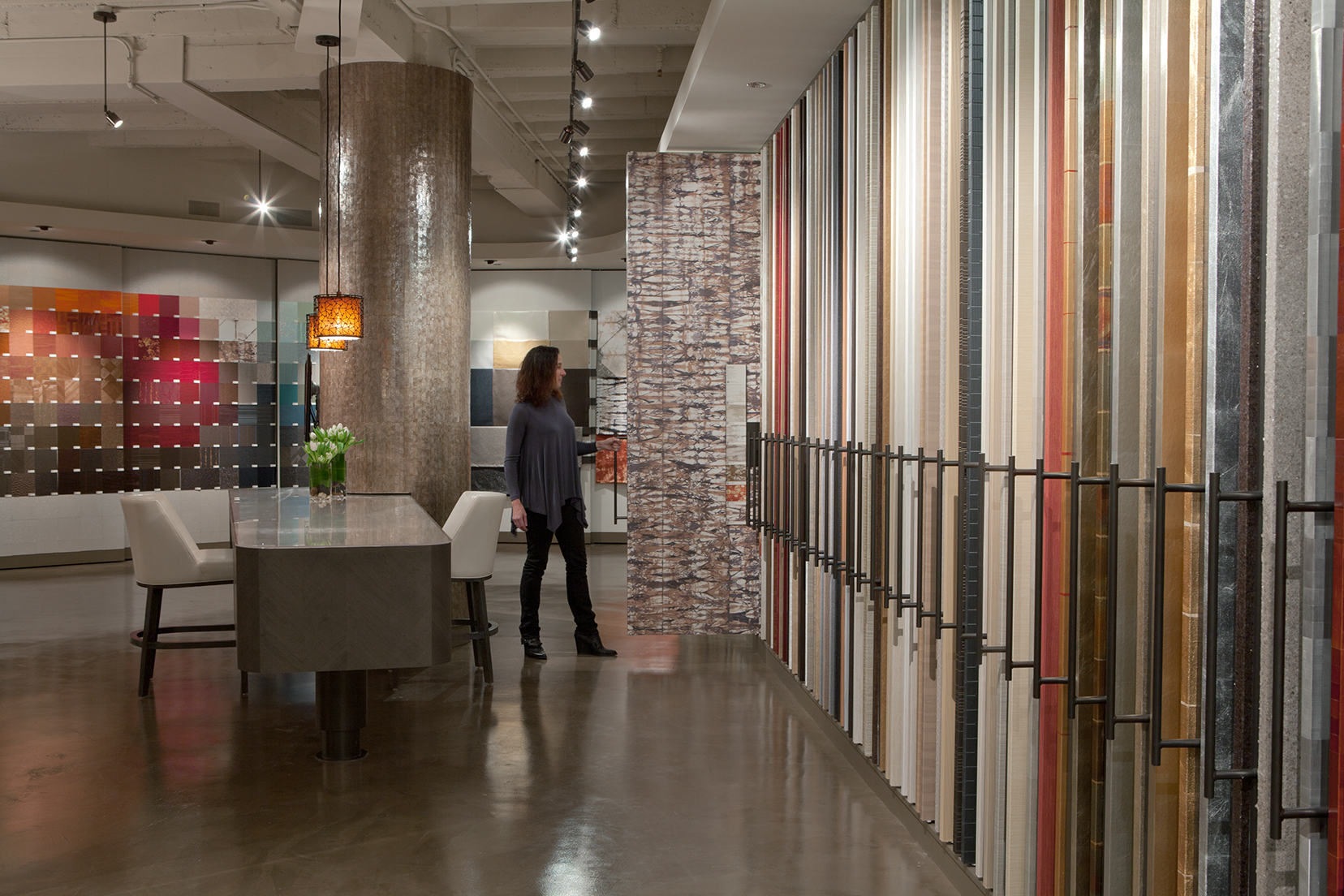
Product displayed by color, type, and installation, catering to designer viewing preferences
Interior Design Magazine
Best of Year Merit Award
Showroom
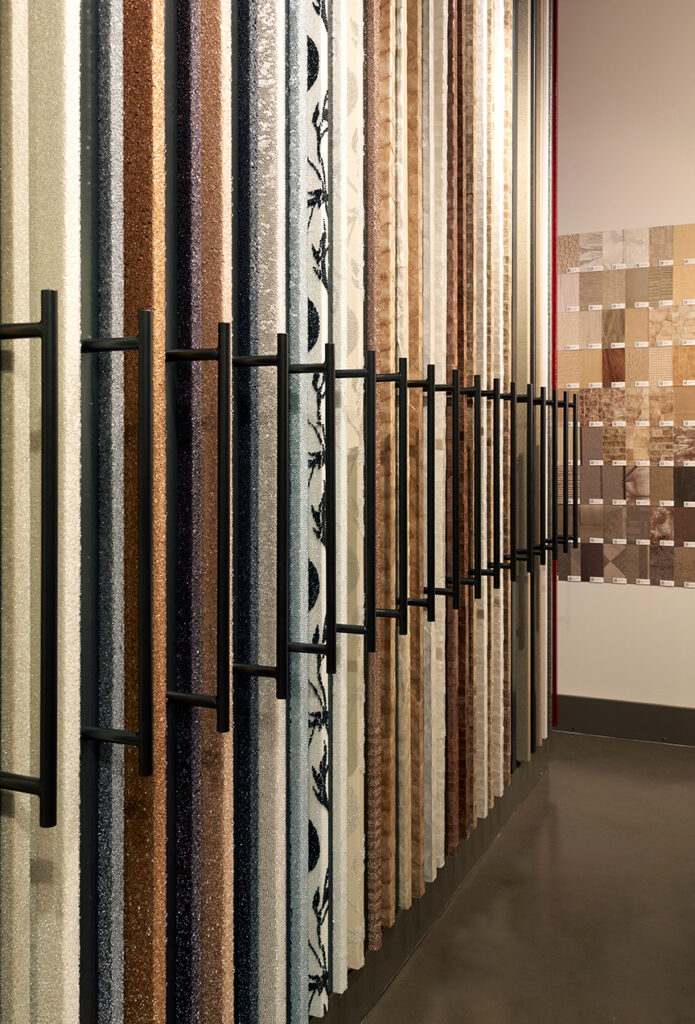
Detail of NYC color wall and panel displays
special design challenge
marquardt+’s translation of the experiential expression of the Flagship Showroom in Chicago to the new 550 square foot space located in the D&D building in New York was an exciting challenge. The goal was to recreate the experience that reflected the earthen, artisan, and elegant Romanoff brand expression established in Chicago, while providing as many product presentations as possible in a compressed space.
m+ successfully created a showroom design that provided 76% of the product panels into 20% of the space. We also were able to translate and consolidate all the custom displays and elements from Chicago into the tiny environment while providing the same flowing, elegant, and calming feel required to express the Romanoff brand experience.
A new custom sample rack system was integrated into the New York Showroom to maximize space and be beautiful when exposed by pulling back the color wall panels, along with new custom chandeliers.
custom lighting fixture designs
m+ designed the elegant, bronze, LED chandelier prototype for the Maya Romanoff Flagship Showroom to reinforce the Romanoff brand through product application in a new, interesting way while offering additional product display. A multitude of inquiries on how to purchase the chandelier were made after the installation, prompting m+ to work with Maya Romanoff and New Metal Craft in Chicago to develop the collection further in a variety of offerings. Two of the refined designs are currently on display in the New York space and have been commissioned by designers for their client spaces.
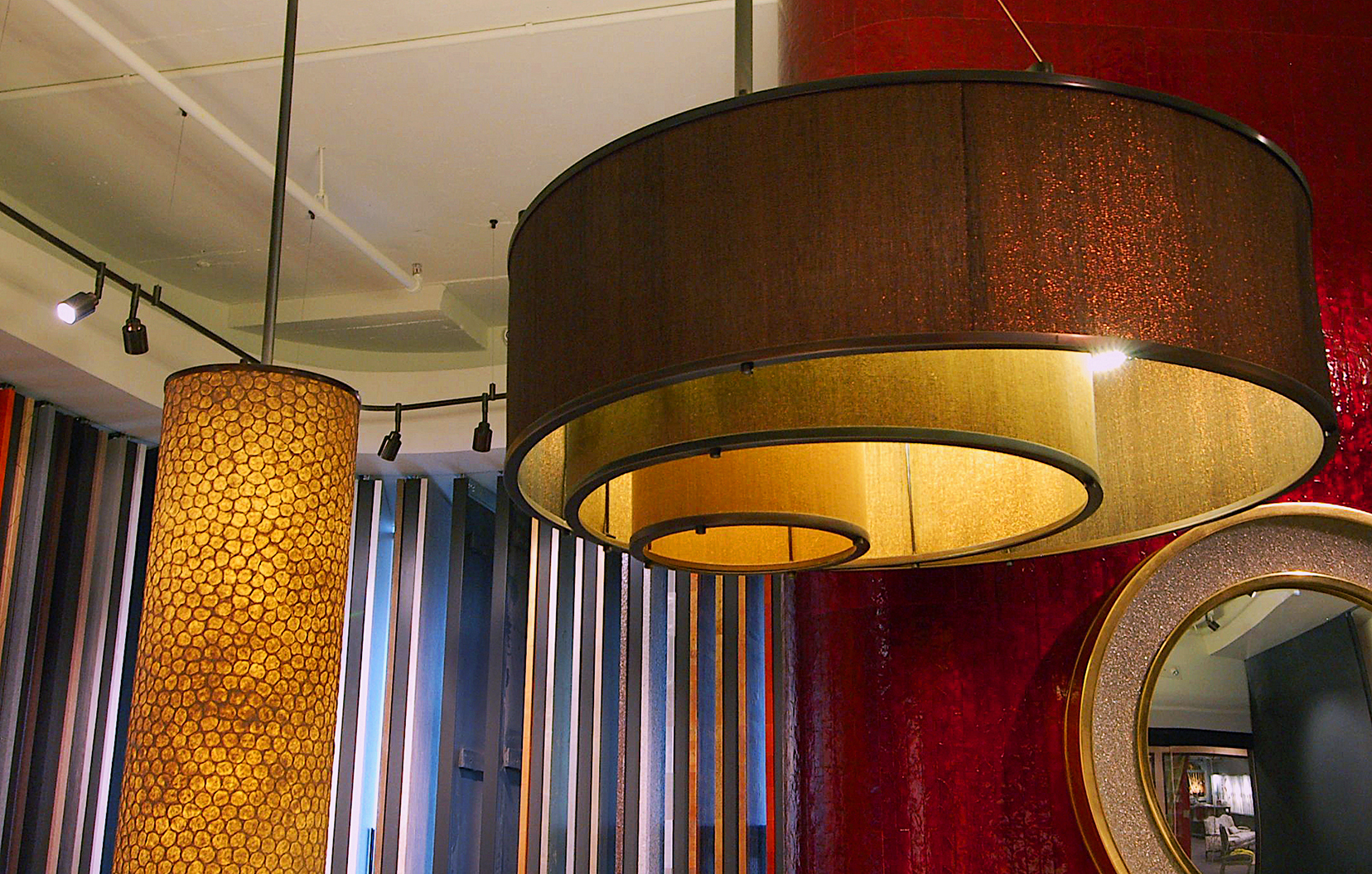
Custom cylinder and outrigger chandeliers of hand-rubbed bronze and Romanoff product shades
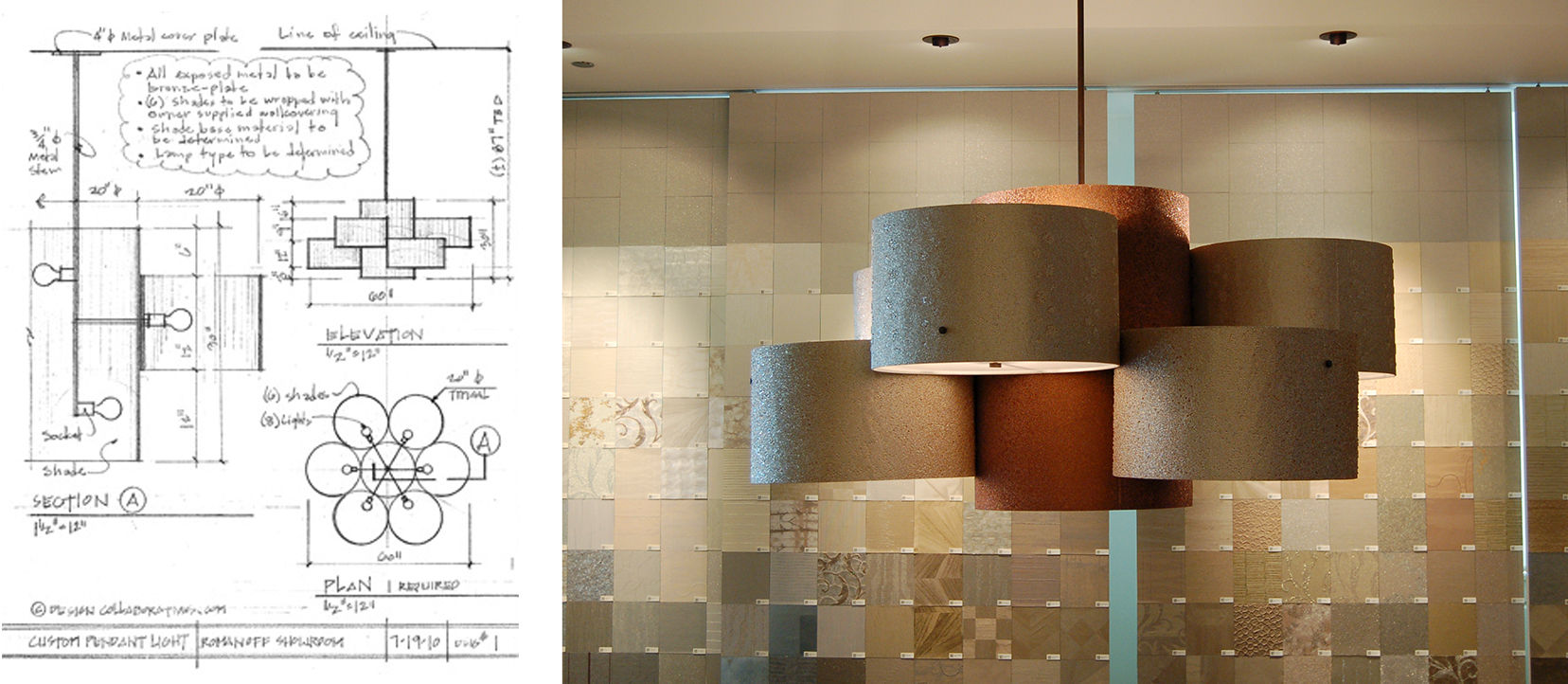
Custom staggered shade chandelier with design drawing
environmental graphics
marquardt+ conceptualized the space where the brand can be experienced, not just seen as logo and identity colors applied after the fact to the wall. Our goal, as with all the elements in these presentations, was to integrate the more literal brand elements into the environment, in a way that they enhanced the product experience. Many applications such as the lotus logo table in Chicago and the steel blade sign in New York were surfaced with Romanoff products to further integrate them into the space and the brand.
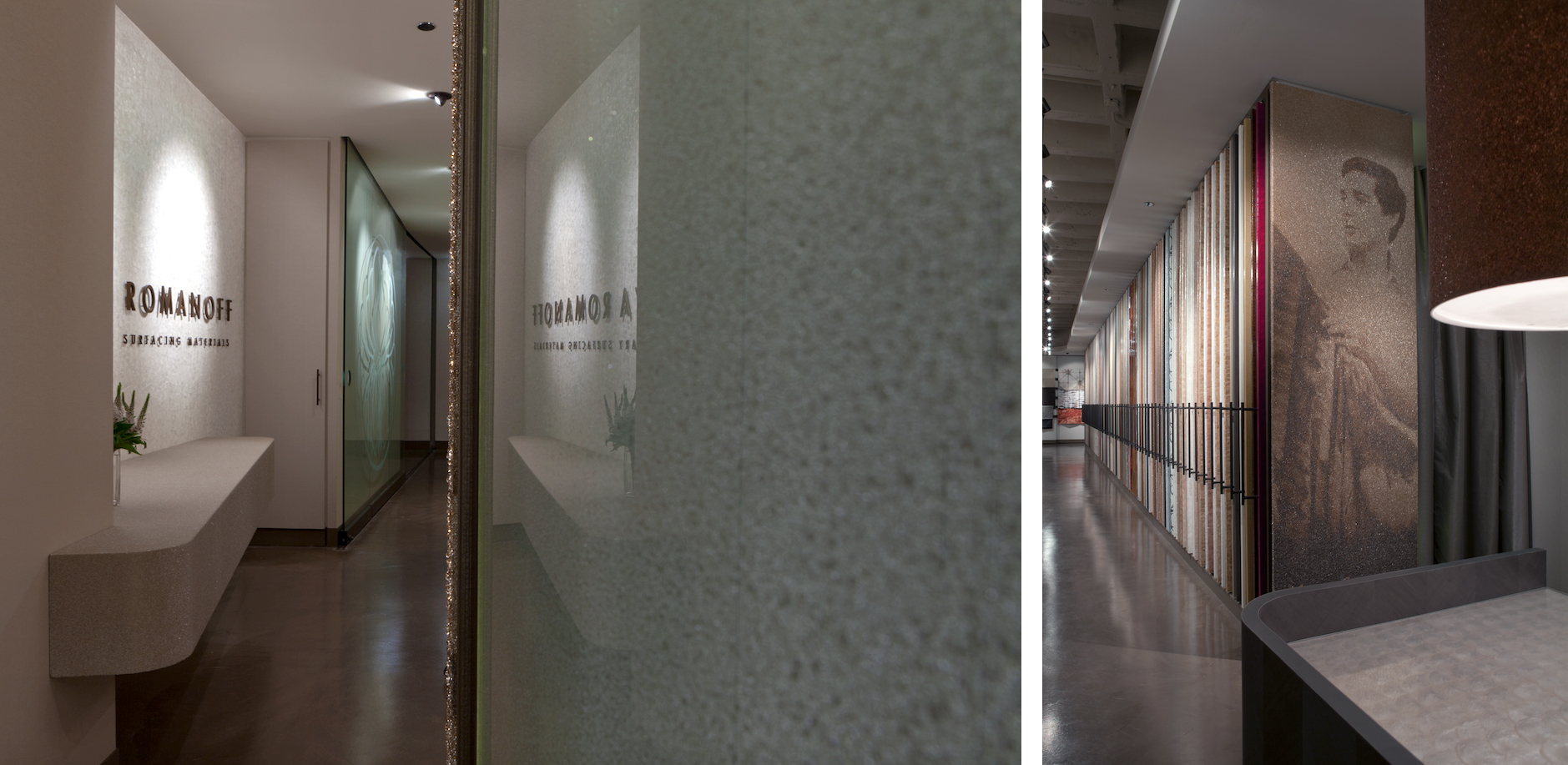
Environmental graphics were integrated, not applied
The client recognition we receive results from the comprehensive nature of our work and the integrity we bring to every project. We are especially proud and honored to have developed these projects with the Romanoffs and consider them among our most revered of clients.
*marquardt+ was responsible for all design and project work including demolition drawings and coordination, concept, design, development, interior architecture, and design, HVAC resolutions, furniture, finish, and materials specifications, design of all custom millwork, hardware and display systems (which we also engineered), complete construction documents, construction coordination, marketing renderings, and photography staging and direction with the help of the Romanoffs.
Chicago design team, marquardt+ (work performed as Design Collaboratives)
+ Tom Marquardt
+ Mary Beth Rampolla
+ James Wild
+ Vince Gammino
+ Gretchen Miller
+ Lauren Haras
+ Kyle Harvey
+ Mark Rupsis
Photography: marquardt+ and Michelle Litvin Photography
New York City design team, marquardt+ (work performed as Design Collaboratives)
+ Tom Marquardt
+ James Wild
+ Vince Gammino
+ Katelyn Landeck
Photography: marquardt+ and Joshua McHugh
