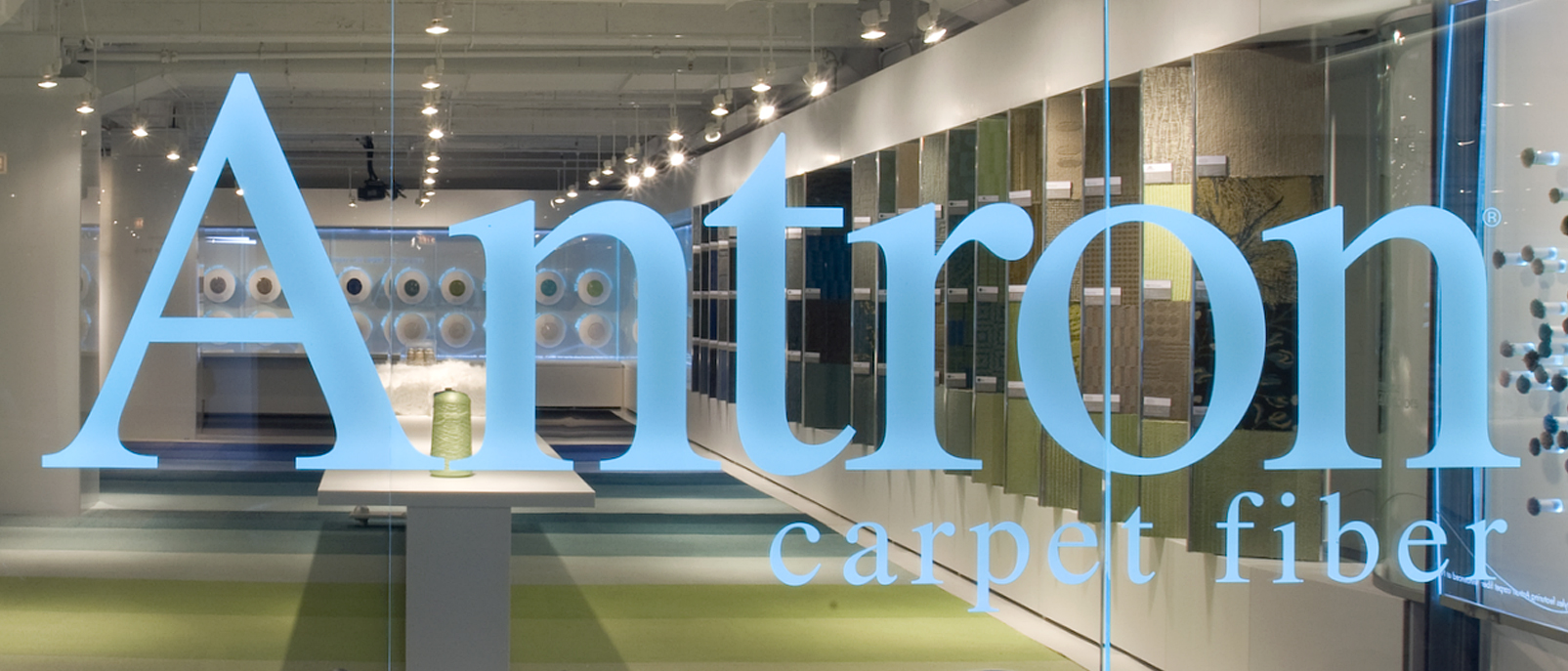
CASE STUDY
Invista Antron
m+ services provided
Marketing Strategy
Interior Architectural Design
Interior Design
LEED Certification
Educational Displays
Product Displays
Custom Display Design
Custom Furniture Design
Graphic Design
Environmental Graphics
Product Promotional Design
Website Design
Animation Design
Project Coordination
Construction Observation
marquardt+ was retained by Invista Antron to design a completely new Antron® educational center for their Antron Brand Carpet Fiber division. The brief required a complete gut/renovation of their existing presentation and meeting space at the Merchandise Mart in Chicago. The brief also required marquardt+ to design an installation that would achieve LEED certification and be ready for occupancy in only 13 weeks for NeoCon®.
Ironically in the late 1980s Tom Marquardt and Mary Beth Rampolla were on the team at the firm that designed the original Antron space. This is the space that we addressed for this project. Winning the work in competition with that same firm over a decade later, marquardt+ designed, developed and coordinated the construction of the new Antron Educational Center. The project was awarded LEED-Gold certification by the United State Green Building Council, (USGBC).
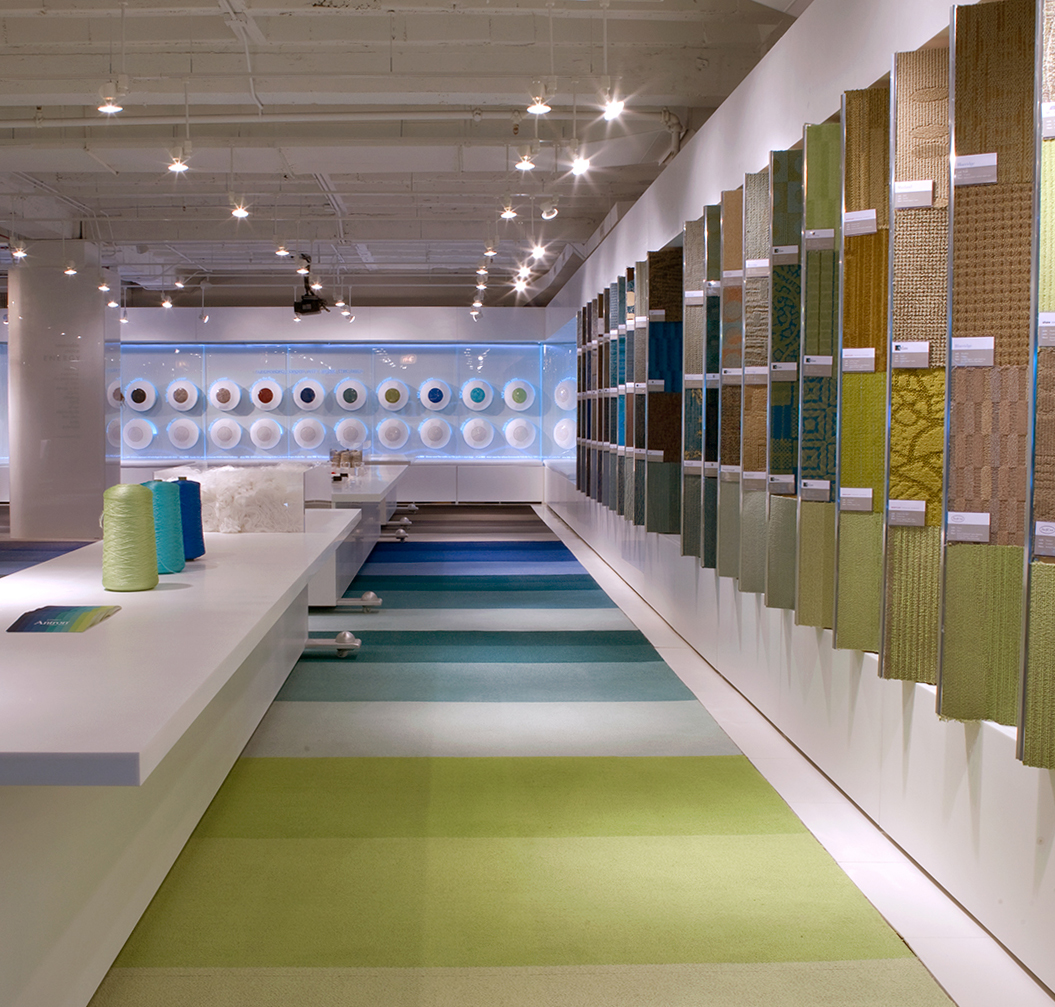
Lab demonstration area
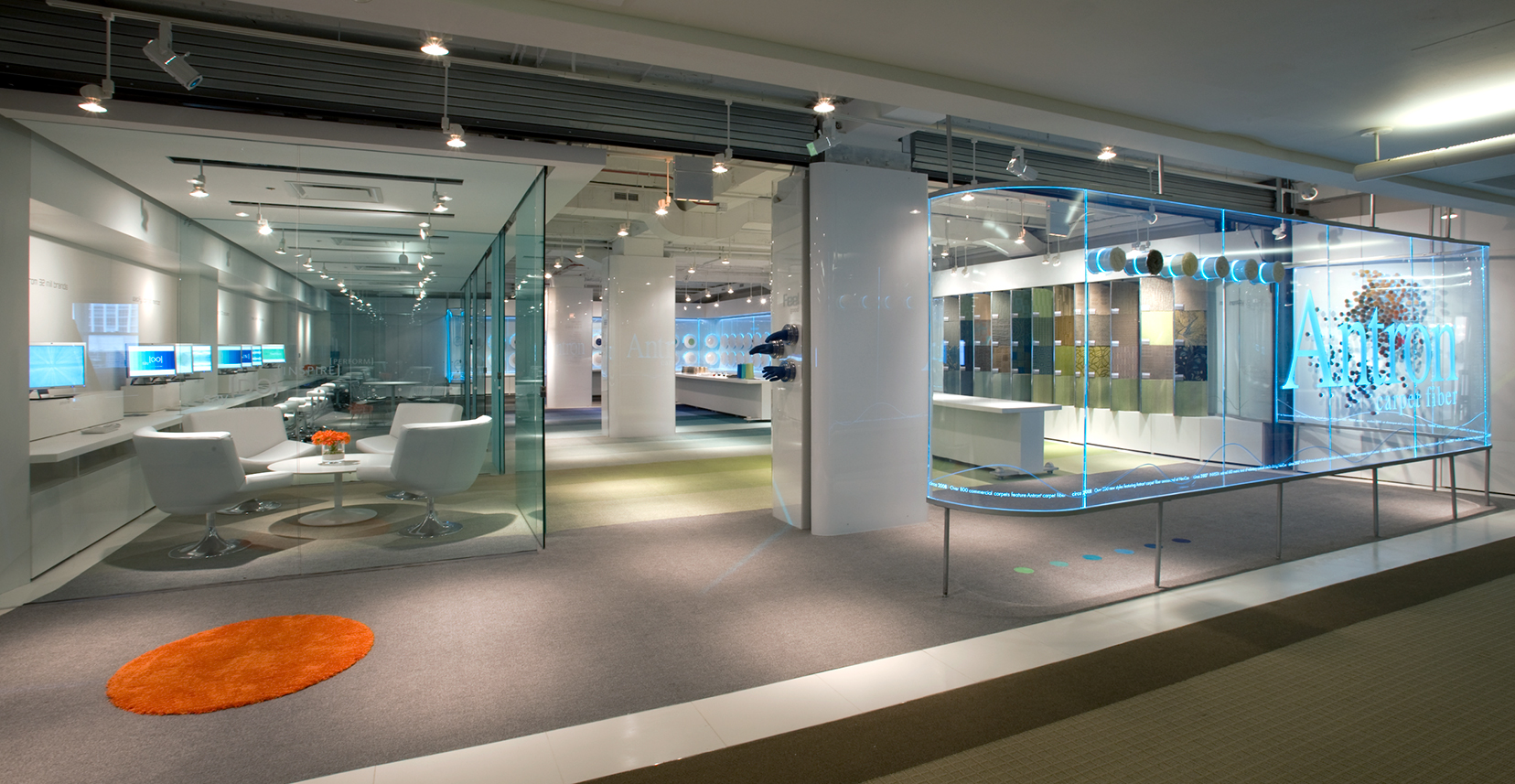
Exterior view
project strategy
marquardt+ re-envisioned the Antron Carpet Fiber installation as an educational space that would engage a new generation of young designers, clearly present the performance and quality characteristics of Antron Brand Carpet Fibers, and easily transform to accommodate new products and evolving technical and educational presentations to come in subsequent years. The educational center was created to facilitate ongoing designer training and interaction relative to industry developments, mill offerings and three core components of the Antron Brand that differentiate Antron fiber from their competitors: Inspire, Perform, and Sustain. The tag line “Inspired by Science” was created by our team to set the stage and capture the excitement of Antron’s ongoing product development, creative applications, and continuing education that bring new possibilities to carpet performance, styling, and specification. Therefore, although LEED Gold certified, the solution intentionally avoided an earthy appearance and instead captured and exploited the aesthetic of scientifically engineered beauty and reuse / “up-cycleability” inherent in the Antron product.
The space was conceptualized using the following models as reference points:
BLACK BOX (THEATER)
A space that can be “Continuously Reinvented”
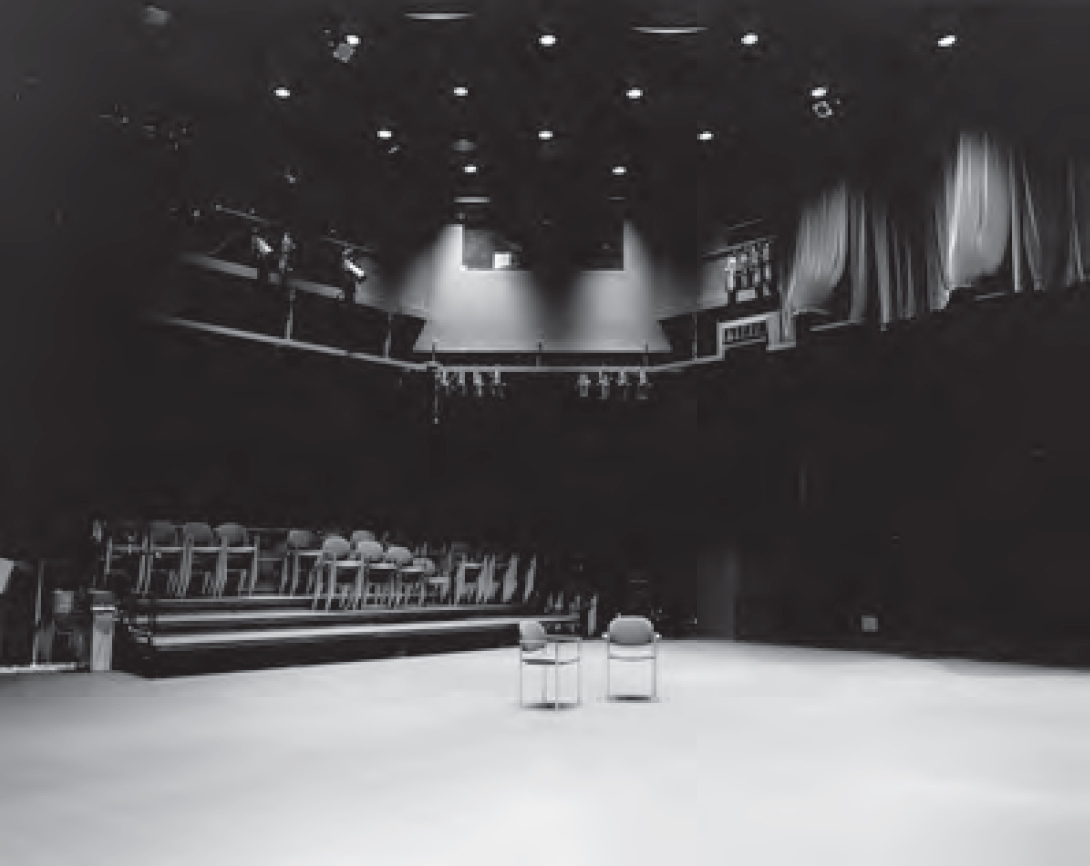
Lighting and media infrastructure are latent in the space until activated as required to facilitate evolving training, messaging and atmospheric moods. Ambiance and information can change throughout the day, per event and/or on an annual basis without modification to the base infrastructure. The idea was to create a “plug & play” wrapper that that will accommodate future changes without wasteful deconstruction.
TRANSFORMER
A space that “Transforms” per functional need
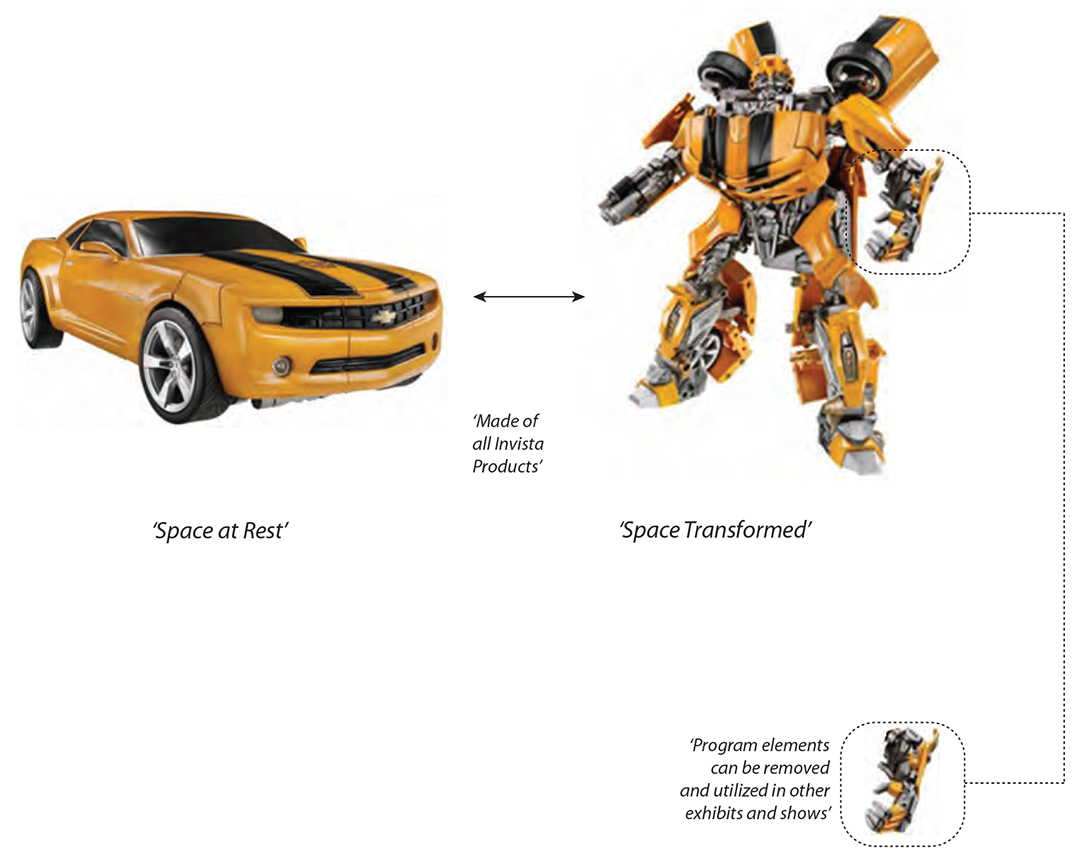
Partitioning comprised of large, reused sliding glass panels from the original installation plus tables on casters and rolling stools can be reconfigured into 3 specific layouts as well as numerous other arrangements. Perimeter display units are easily changeable. Focus areas and components are multifunctional and flexible to optimize the tight footprint of the 2700 square foot space.
MAC VS. PC
A space targeting younger, hip demographic
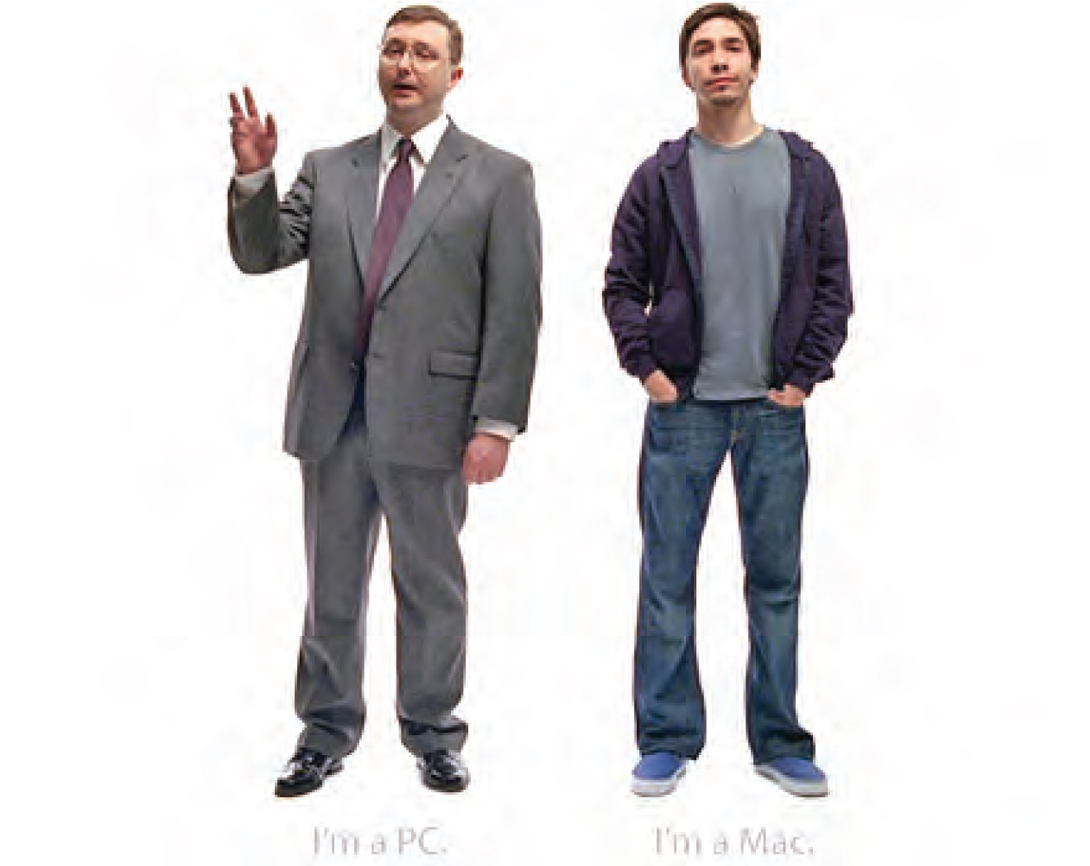
Antron becomes the smart, technical and casual cool that appeals to younger designers who have a different view of what is “high-end”, professional, and business-like. They prefer to be engaged interactively in understanding the industry, appropriate applications, and product lifecycle ramifications. A more informal, hands-on approach that is progressive, hip, yet approachable.
implementation specifics
INTERACTION "LABS"
Replace conventional demonstrations as follows:
Testing Lab, “Perform“
5 tests that show performance aspects of product.
Antron.net Lab, “Perform”
Ability to go live online and spec a carpet for optimal performance.
Inspiration Lab, “Inspire”
Use of mill samples and Antron products for designers to create their own fiber art.
Recycle Lab, “Sustain”
Use of recycled pellets for designers to make their own extrusion.
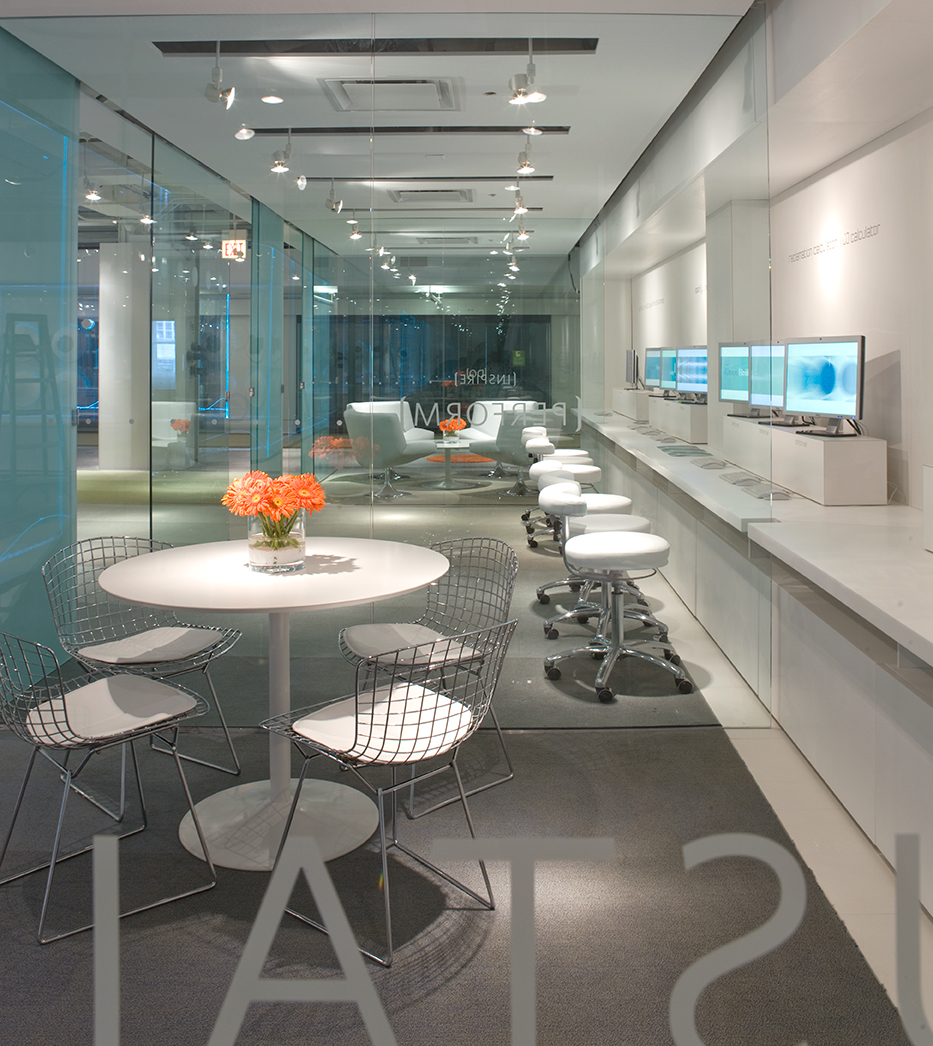
Educational participant private work areas
LIFE OF A POLYMER "SEE & SQUISH"
The perimeter of the main interactive video space is banquette seating, storage for rolling stools, and demonstration of the “Carpet to Car Part” recycling story. In a question and answer seminar, people interact with the Antron green story while they rest on and eventually examine, feel, and squish the dome bolsters that are stuffed with the resultant product in each stage of manufacturing from polymer pellets to fiber, then to carpet, and then back to polymer pellets which are extruded into car parts. More environmentally economic than cradle-to-cradle recycling, this “up-cycling” process generates a 2nd life product (Mercedes Benz car parts) which have more monetary value per weight than the first life product. The 2/3 point in the life of a polymer sequence is actual carpet including a sample of carpet that has been on the floor for 35 years with a reminder above that “sustainability begins with carpet that lasts”.
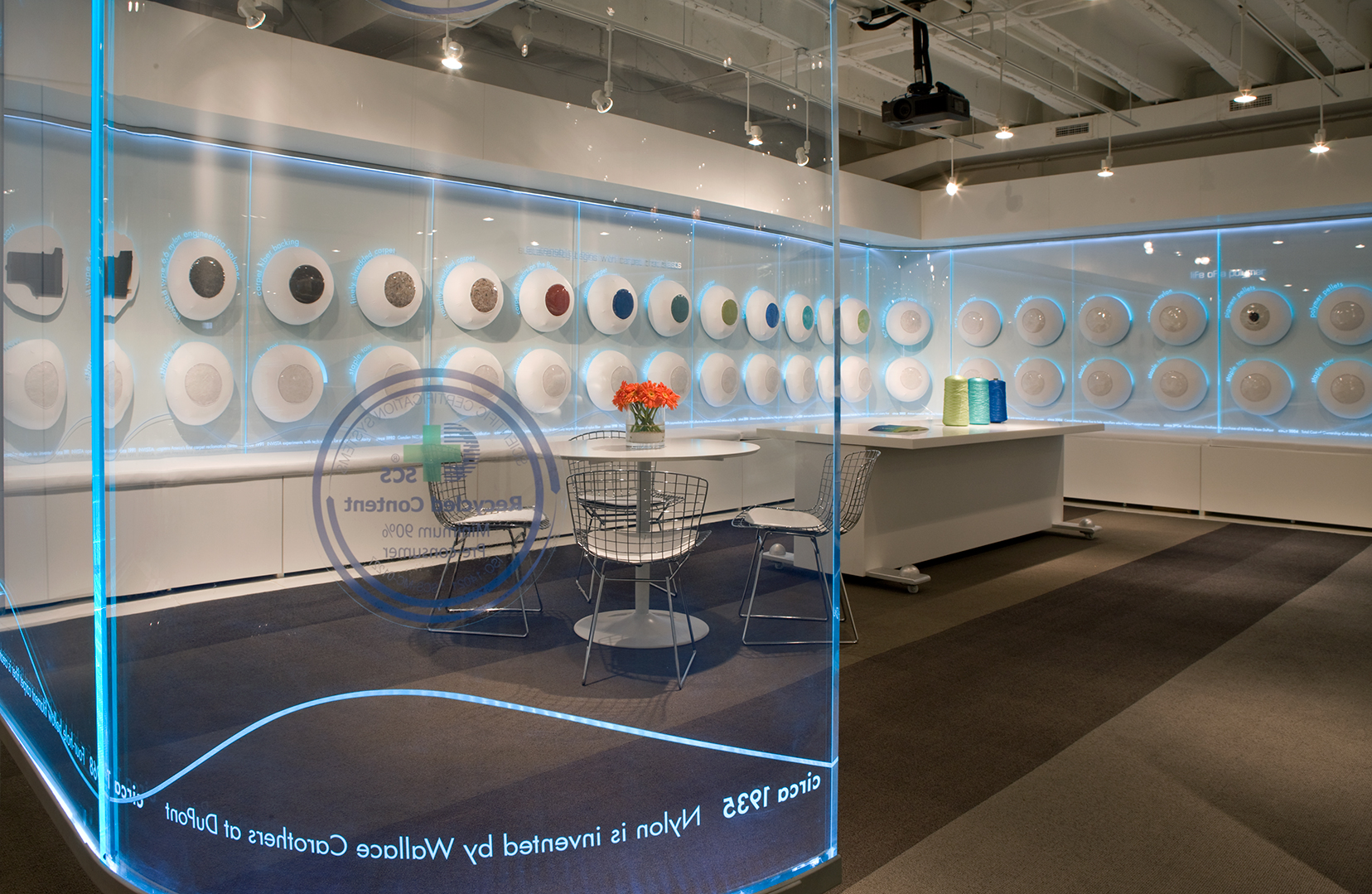
Sustainability display story with participant bench
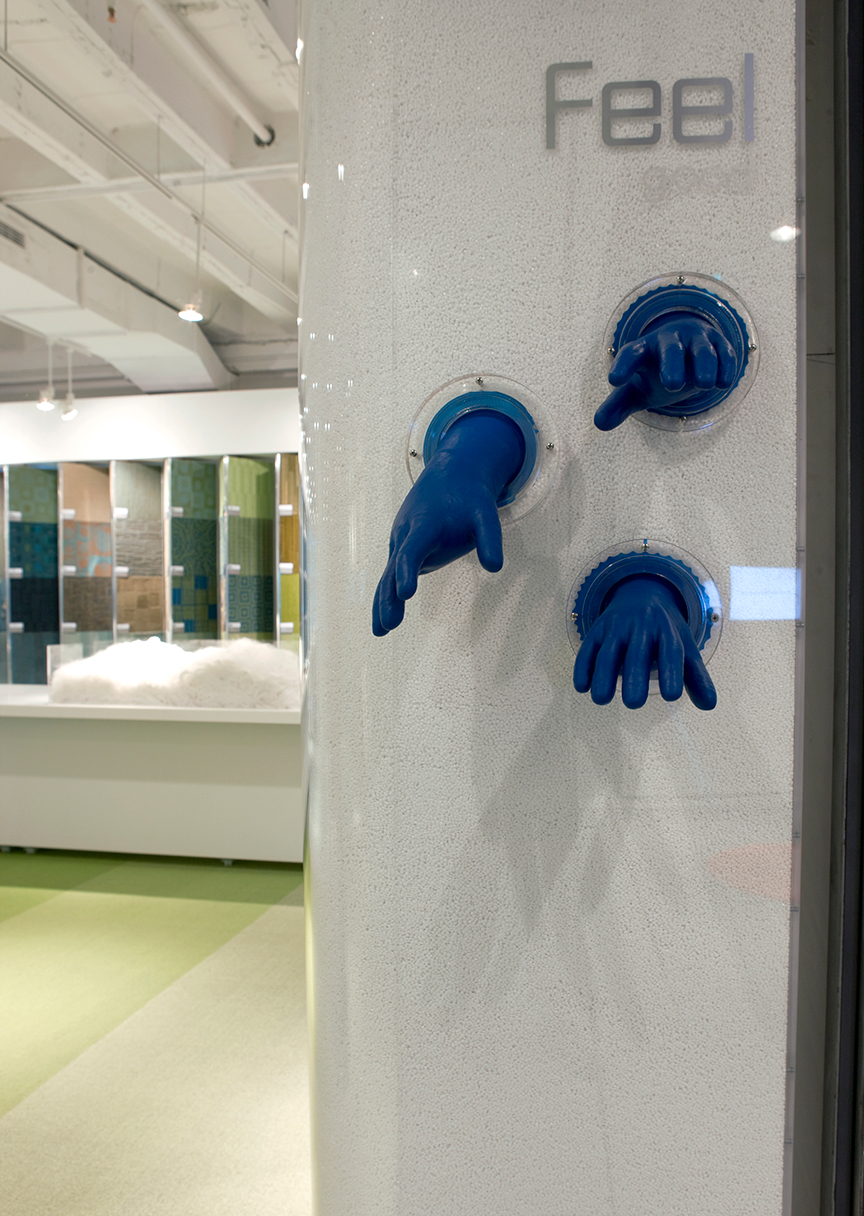
Polymer pellet interactive display
SEE, FEEL AND DO COLUMNS
A sequence of columns for fun interaction with the Inspire, Perform, and Sustain:
Feel, “Inspire”
Antron polymer pellets fill the column and spill into welcoming rubber glove hands so designers can squeeze and engage the first stage in the fiber manufacturing process.
See, “Perform”
3 comparative tests viewed through eye holes give designers an up close view of soil resistance, stain resistance, and appearance retention.
Do, “Sustain”
A calibrated matrix allows each designer to insert a recycled glass marble to offset their carbon footprint. For each marble, Invista will offset .66 tons of carbon, the average consumed during a NeoCon visit.
DIGITAL MEDIA
To allow for change every year at minimal expense, digital media devices are incorporated throughout the showroom. 9 wide format flat screen monitors are positioned in 4 areas (entry, office 1, antron.net lab, office 3) and used to simultaneously communicate/interact with 4 to 11 experiences. A high output projector can be run from a DVD, phone, or laptop.
LIGHTING
To also allow for change every year at minimal expense, flexible, and dimmable lighting can be controlled and changed on a minute-by-minute or year-to-year basis to keep the showroom fresh and up-to-date with no physical modifications. Dimmable two-circuit track lamps within codes allows flexibility for changing displays and moods. LED strip lighting used to edge light plexiglass gives a unique life to the product that can be modified significantly with application of new vinyl graphics. Theatrical lights with gels and gobos create drama within the space.
MATERIAL YIELDS
Perimeter millwork is designed with an exact 2′ deep interior for optimal yield of 4′ wide panels. A continuous carpet throughout the educational center demonstrates ANTRON® FiberEffects™ carpet fiber texture variations, subtle-to-bold color gradations, and color to neutral ramping. There is no repeat on the entire floor yet the construction is an identical weave 12′ wide product, which is cut into lengths and beck dyed for a front to back color gradation over the 70 foot depth of the center floor. Ends are used for samples, many of which are on the rotating wall. There is virtually no waste in this application.
ROTATING WALL OF CARPET
60 sq feet of floor space handles an interactive display of 264 mill carpet samples on triangular rotating display columns, that can be rearranged at any time to focus on a particular mill or color story. Clear tag holders with self printed tags allow quick change out with minimal resources.
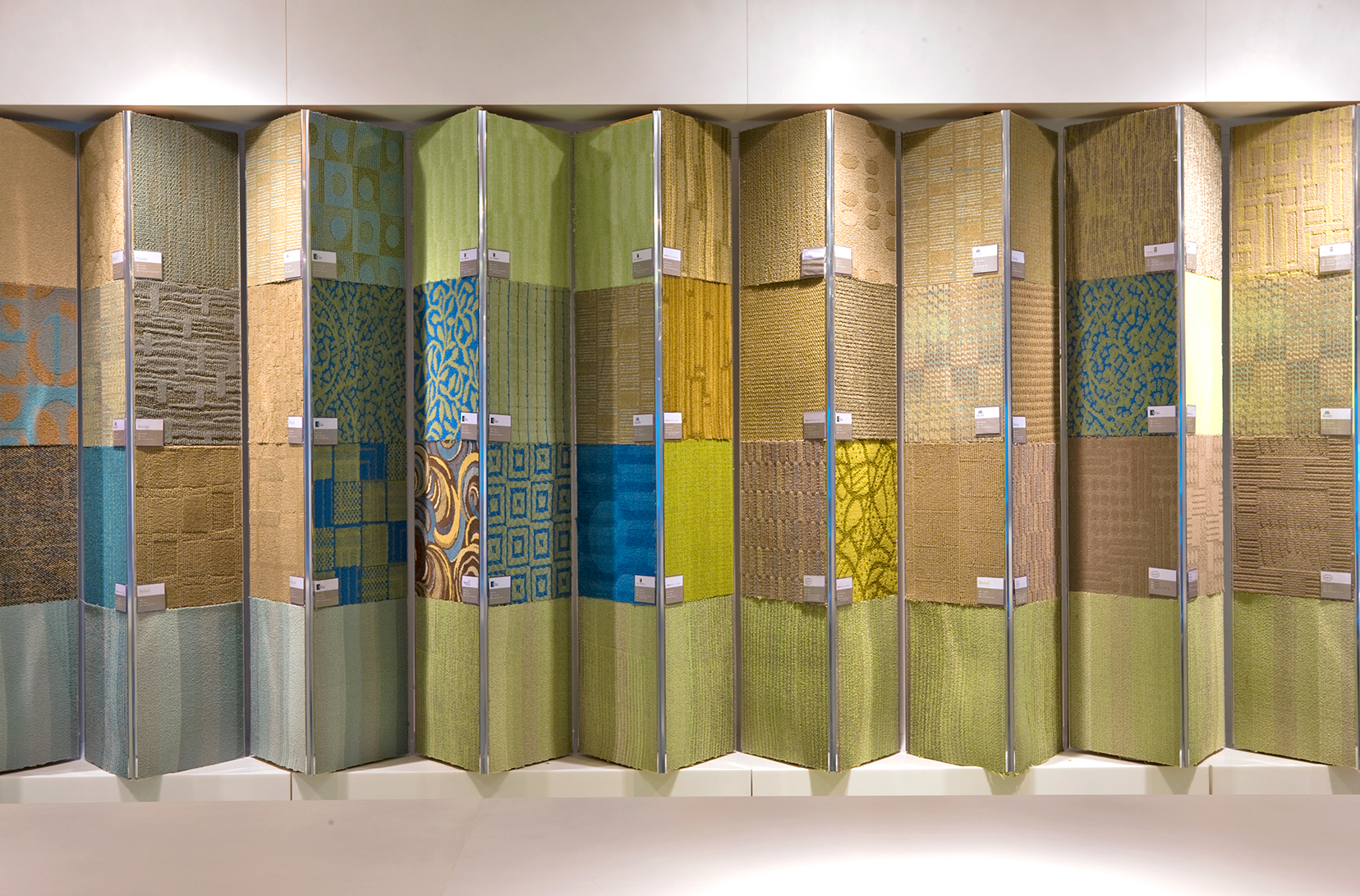
Rotating wall of participating manufacturer products made from Antron fibers
process and outcome
marquardt+ delivered a full gut/renovation included all new steel support beams to support a new a 40 foot drop gate, electrical, HVAC, interior architecture salvaging glazing, wall systems, and materials from the previous installation for LEED points. This is in addition to new design, and environmental graphics, custom furniture, and educational displays.
All was completed in 13 weeks from signing the design contract thru construction and opening. Jim Wild, AIA led our design team moving from the studio to actually finalize the documents and solutions on the construction site while the crews built the project, drawing on his laptop and printing out details for the contractors to review and build from as we secured our permit.
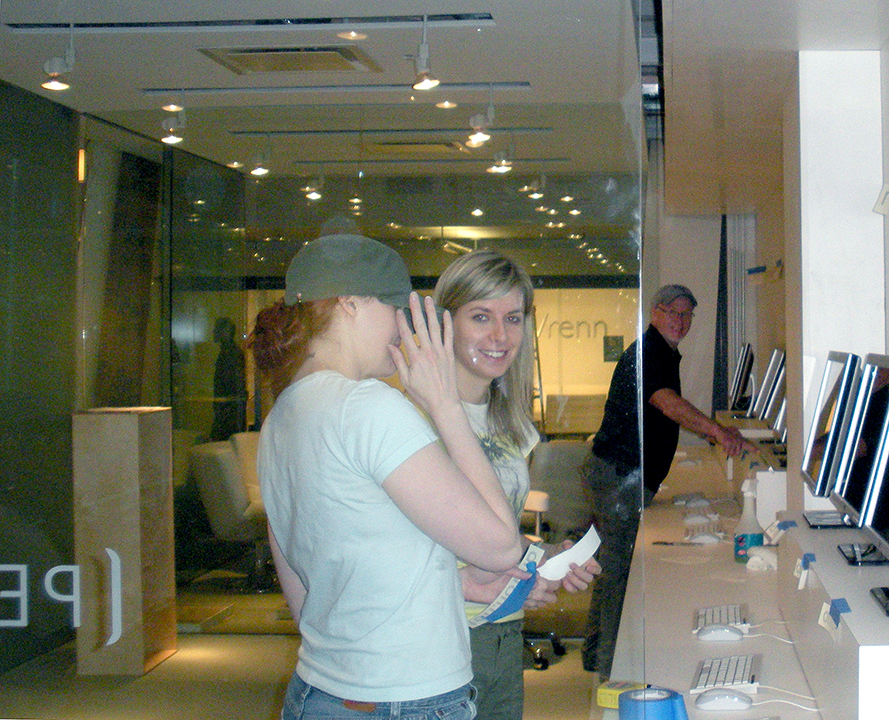
Team assisting with set-up on site
Team assisting with set-up on site night before opening
Also in process was the LEED certification analysis by our LEED accredited team members in partnership with a local certification consultancy. Ironically the consultant analysis revealed our design could only achieve a low LEED silver due to the space not having exterior windows and exposure.
Our new student intern Gretchen Miller asked to see the analysis and to take home a copy to study. She returned the next day with red marks and reference notes, and challenged the analysis provided. With revisions, the space would achieve LEED Gold 3 points short of Platinum. Our consultant certification consultancy confirmed her findings and our first LEED certified project achieved the highest rated LEED certified interior space without windows in the country at the time. Gretchen was immediately hired full time.
We all worked as a team to support the completion of the installation, and finished at 6am before NeoCon opened at 9am, delivering a complete and eventually published space!
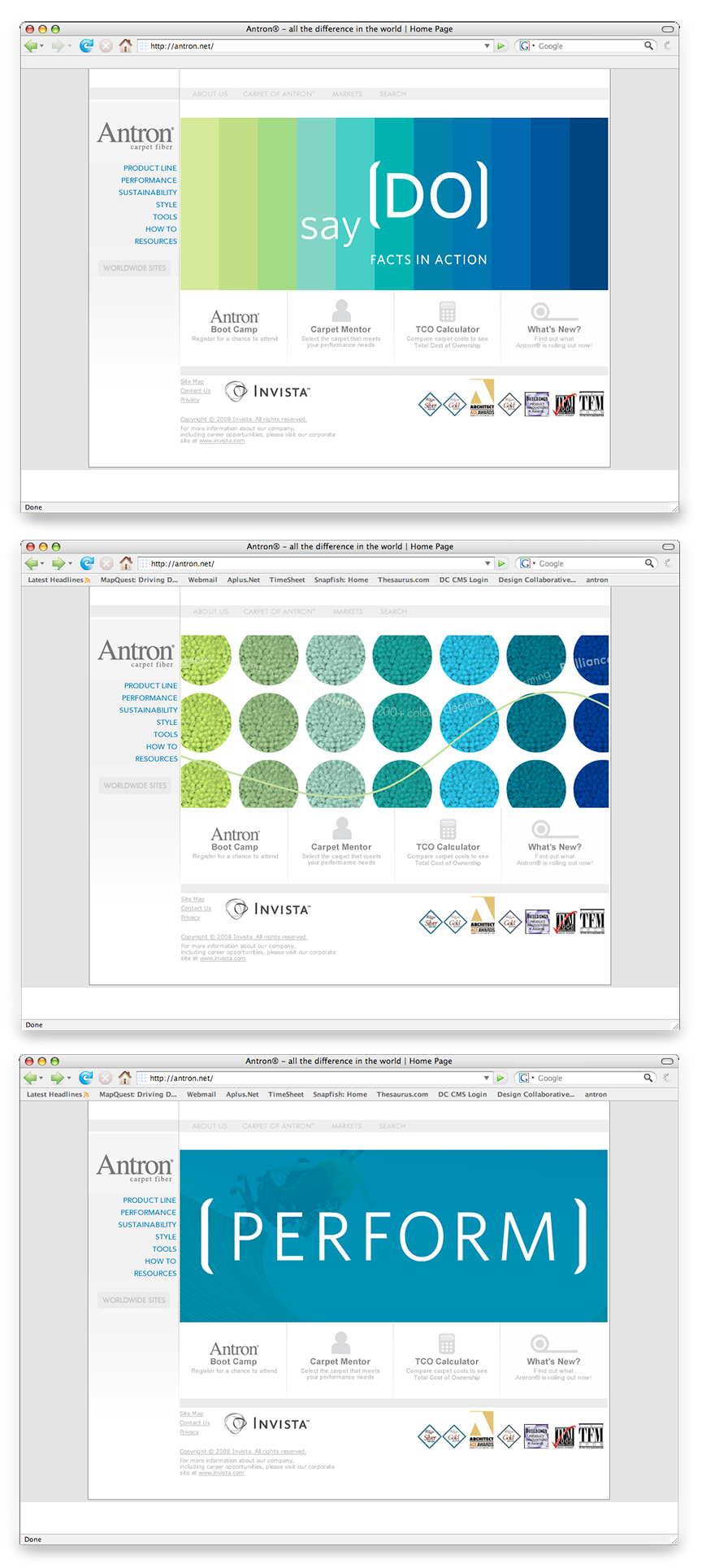
Website home page with brand campaign animation
collateral components
ANTRON INVISTA WEBSITE HOMEPAGE
marquardt+ developed new website splash pages and a brand animation for application to the Invista Antron website as part of the new showroom opening and first year of use.
BRAND CAMPAIGN ANIMATION
marquardt+ developed a brand campaign animation featured on educational center computer monitors as well as the Antron Invista website home page as part of the new showroom opening and first year of use.
INTERIOR DESIGN MAGAZINE SHOW WRAPPER
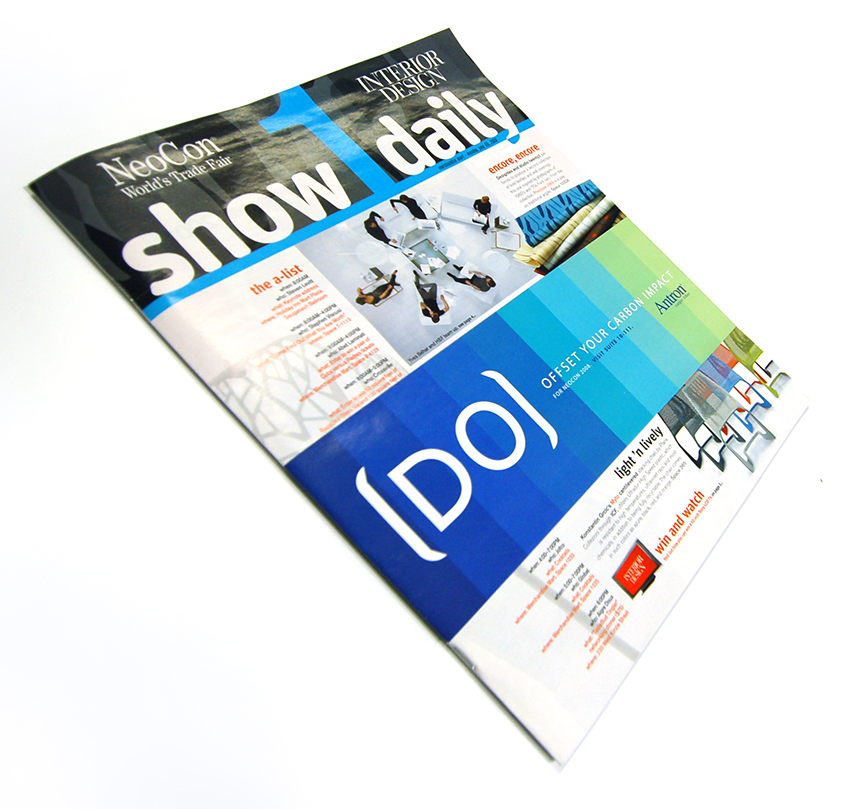
Invista Antron’s new Educational Center was advertised with a marketing wrapper marquardt+ designed and implemented for the Interior Design Magazine Show Daily magazine for NeoCon. The belly band mimicked the color bands of the floor in the showroom, giving a clear visual identification of the new branding.
REUSABLE RECYCLABLE PROMO CUP
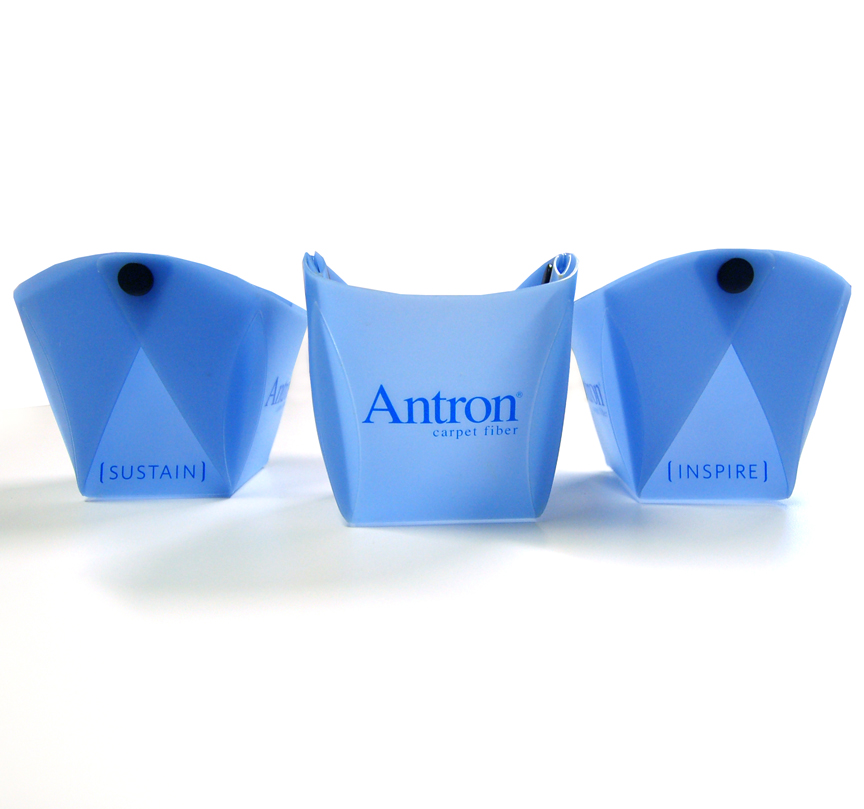
marquardt+ designed and coordinated the fabrication of a recyclable and reusable promotional cup that would fold flat for travel and was reusable, as part of the LEED certification of the center.
design team, marquardt+ (work performed as Design Collaboratives)
+ Tom Marquardt
+ Jim Wild
+ Billie Knipfer
+ Mary Beth Rampolla
+ Evelyn Legowiak
+ Gretchen Miller
+ Don Kimpling
Photography: marquardt+ and Michelle Litvin Photography
